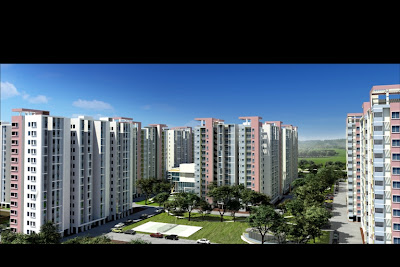The project Brindavan is strategically nestled between Sriperumbudur and Oragadam in the automotive corridor of Chennai. It is just 4 kms away from Sriperumbdur and only 8 kms from bustling Oragadam junction. This project is right on the six lane State Highway 57 (Sriperumbudur to Oragadam Road) which gives you an easy access to Companies, Schools, Hospitals etc.
Marg Brindhavan consists of 1,848 apartments and it has 2 Phases. Launching Phase I - 1008 apartments
We offer you 2 different types of apartments 2BHK and 3BHK.And the size ranges from 608 sq ft - 1070 sq ft
Rs. 2399/sq ft is the base price and the price range of your apartments within the category of Rs. 14 - 25 lakhs (Basic)
Marg Brindhavan comes under the DTCP (Directorate of Township Country Planning) limits and we are in the process of getting the DTCP approval. Approval time period 6 months.
Phase 1 will be completed by June 2013.
Basic Amenities
- School
- Convenience Shop
- Vegetable Shop
- ATM
- Saloon
- Poly Clinic
- Ambulance
- Marg Brindavan strikes the right balance between affordability and luxury living
- 100% vaastu compliant.
- Centrally located Club house is well designed with Lobby, Community hall, Library, Fitness centre, Restaurant, Swimming Pool, Creche, and Indoor games.
- Multi level car park with proper traffic designs is strategically located in close proximity to all the blocks
- Efficient vehicular circulation which provides easy access to all spots inside the project
- Ample spacing between blocks along with the orientation of majority of the buildings in North-South direction provides breezy airflow and ventilation.
- Specially designed Landscape with Elder's plaza, Pavilion, Spiral amphitheater, Children play area, Multi-use Sports Court and jogging track.
- Power backup upto 500 watts for individual apartment and 100% in common areas
- Separate room and toilets for drivers in each block
- Efficient Unit plan with good carpet to saleable ratio, less wastage of space and circulation
- Amenities include Polyclinic with pharmacy, Saloon and Convenience store
- Elegant elevation and the landscape gives a spectacular view to the project
- Community Hall - 2 Nos
- Creche
- Restaurant
- Indoor Plan Area
- Game Room
- Library
- Fitness Center
- Swimming Pool
- Ladies/Children Swimming Pool
- Yoga Center
- 1.6 Acres of Community
- Park
- Welcome Plaza and Entry
- Feature
- Elders Plaza & Pavilion
- Central Court
- Wind Sculpture
- Childrens Play Area
- Multiuse Sports Court & Activity Field
- Spiral Amphitheater
- Amphitheater Fountain
- Shuttle Service
Source: Marg Brindavan

No comments:
Post a Comment